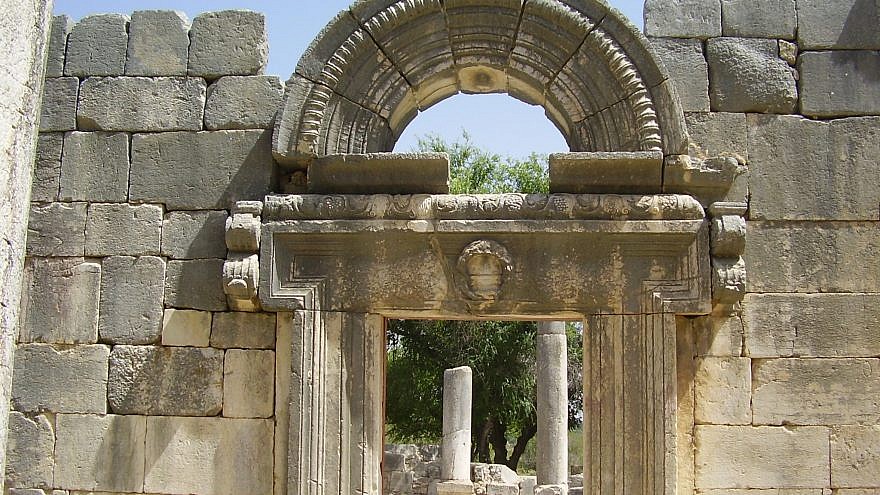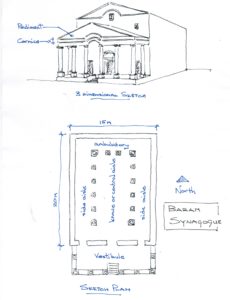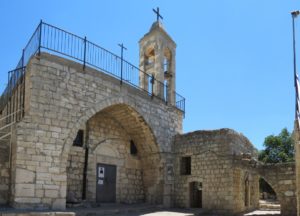Close to the Lebanese border in the upper Galilee is the Baram National Park, located on the Sasa-Bar’am road route 899, which is home to the Baram synagogue. Synagogue remains throughout the Galilee bear witness to the continuous Jewish presence in Israel from ancient times to the present day.
There were essentially 3 groups of synagogues: The first built during the Mishnaic period (70-200 C.E.); The second originate from the 3rd and 4thcenturies; and the last group from the latter part of the Byzantine period (324-638 C.E.).
The plan measures 15.2 X20 meters. The southern facade which faces Jerusalem has 3 openings. External to the southern façade are 8 columns which run parallel to the building front. The columns supported an overhead pediment which was not common to other synagogues of the period.
The space between the columns and the façade is known as a vestibule, which is essentially a covered lobby next to the outer doors of the building. The internal plan has 3 longitudinal divisions which are defined by columns and comprise of 2 narrow side aisles on either side of a wider central aisle known as a knave. An internal row of columns runs parallel to the back wall. The space between the columns and the back wall is known as an ambulatory and allows people to walk around the inside of the building without disturbing the congregants in the center.
The building is made up of Basalt, a volcanic rock common to the area as well as limestone, a sedimentary rock which was used for the flooring. Coins dating from 317-451 C.E. were unearthed from under the floor slabs which contradict the construction date attributed to the building, namely the Mishnaic period (70-200 C.E.). A possible explanation could be that the building was destroyed and rebuilt at a later date. This latter explanation is supported by the make up of the façade in which the workmanship of the lower segment is of a higher standard than that of the upper segment.
Besides being used for aesthetic reasons, arches have a structural purpose as well. They are able to support heavier loads than do lintels. This coupled with the fact that the façade has been preserved almost in its entirety up to the upper cornice is a strong indication that there was a second floor. The synagogue is made up of ashlars, as opposed to rubble or unhewn stone that comes straight from the quarry. Ashlars are hewn blocks of masonry wrought to even faces with square edges and laid in horizontal courses with vertical joints.
An inscription under the right window of the southern façade reads ” Elazar bar Yudan built it”. An unusual feature is the presence of three dimensional sculpture, a pair of stone lions which features a winged victory and images of animals. In 1522 Rabbi Moses Basula visited the site and recorded his observations.
The nearby church belongs to the eastern Catholic Maronite community, which occupied the site at the beginning of the 19th century. Due to the sites proximatey to the Lebanese border, the community was evacuated during the 1948 War of Independence.
Present day members of the community today live in the nearby village of Gush Halav, Haifa and other Christian Galilean villages in the area. The church is used on Sundays and other Christian holidays as well as for special occasions such as weddings. The community has petitioned the courts for a return to the area, but their case has yet to be resolved.
The park is open year round from 8am to 4pm and is wheelchair accessible. A tour of the site lasts between 1 to 2 hours.
____________________
Ron Traub is a certified Israeli tour guide and can be reached by email at rrdg
You can find more in depth articles on Israel and the Middle East @en.mida.org.il




























